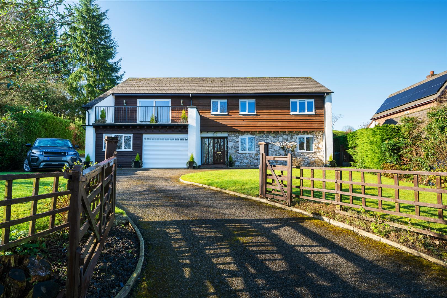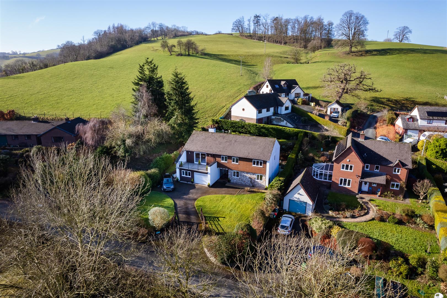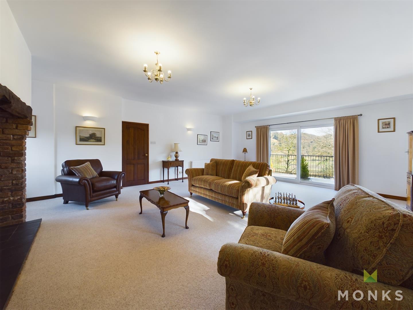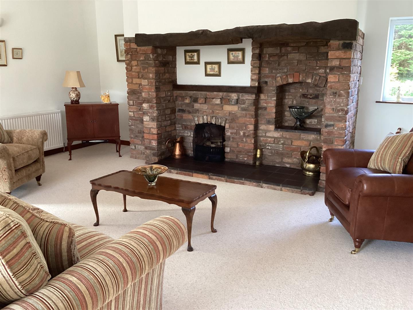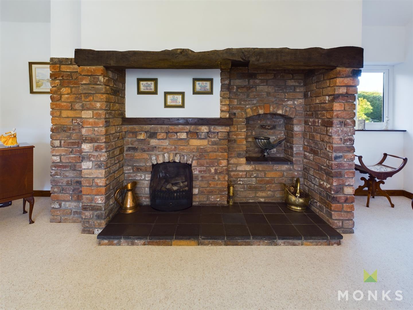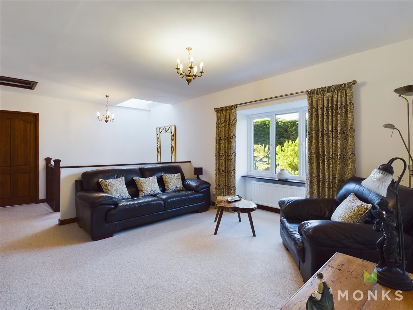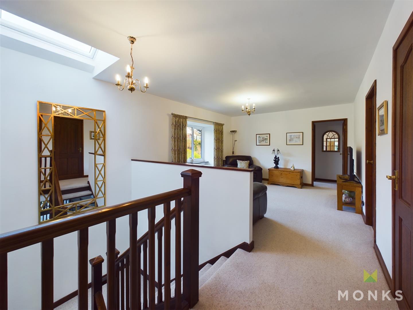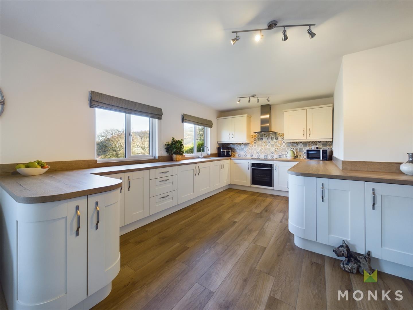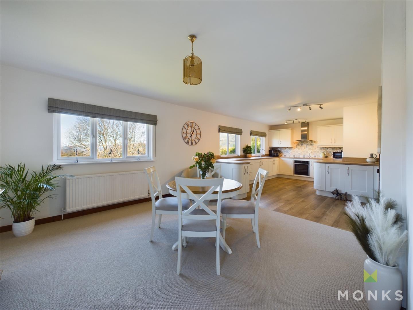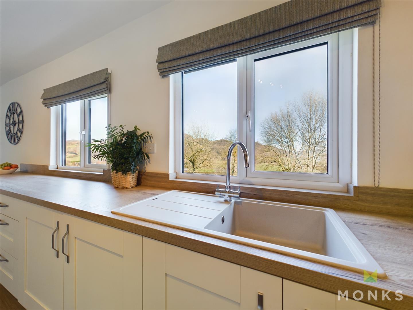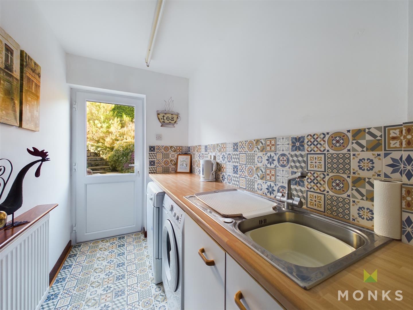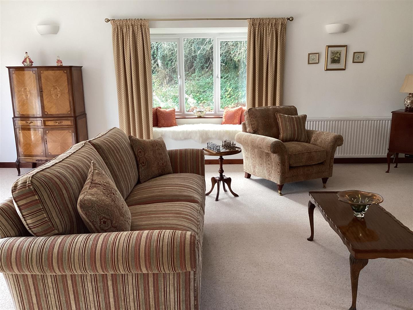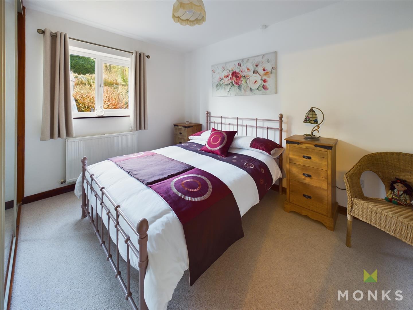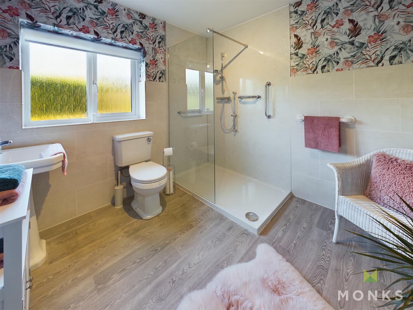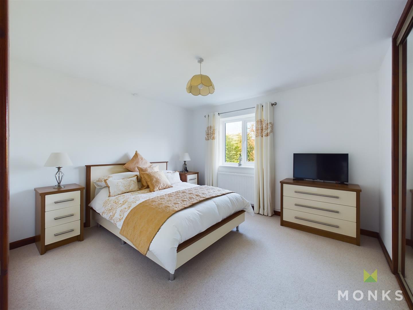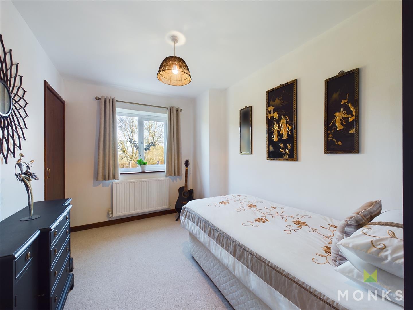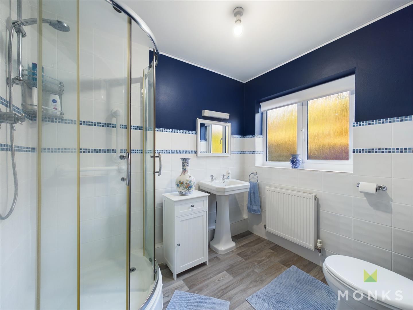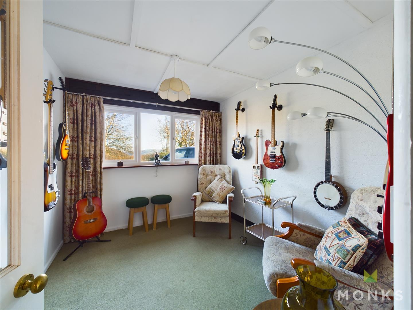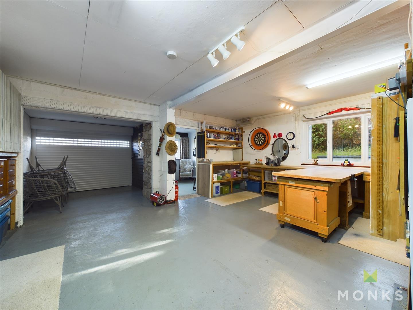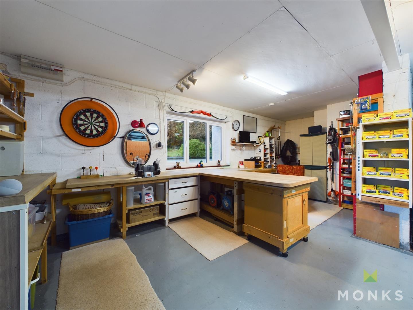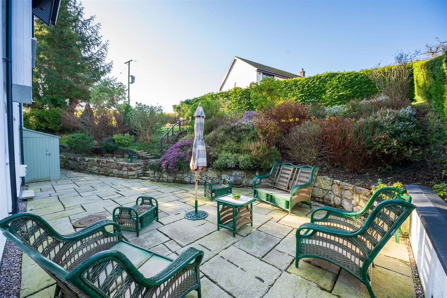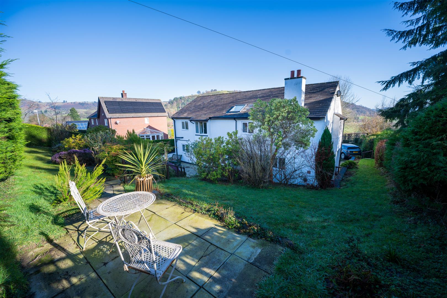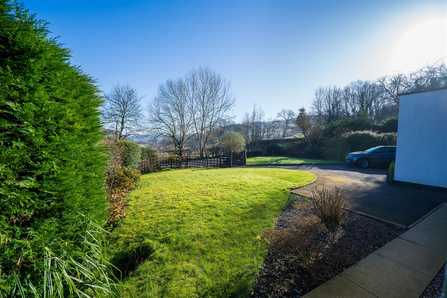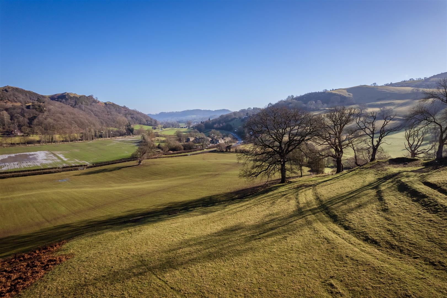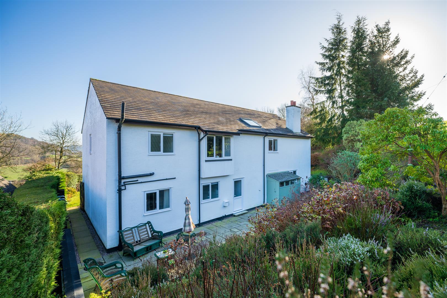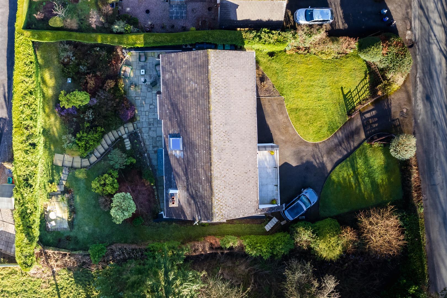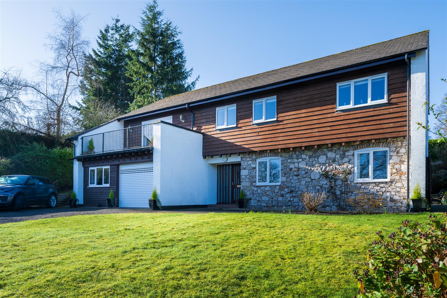*** STUNNING PANORAMIC VIEWS AND A PERFECT ENTERTAINING HOME ***
This beautifully presented home has undergone complete modernisation and improvement and offers spacious and versatile accommodation – perfect for today’s modern lifestyle – a growing family, those who work from home or just love to entertain.
Occupying a truly enviable elevated position with panoramic views across the valley and located on the edge of this much sought after market Town . Llanfyllin boasts an excellent range of amenities and offers ease of access to Oswestry, Welshpool and Lake Vwrnwy.
The accommodation which offers naturally light and spacious rooms features the main living accommodation on the First Floor to capture and enjoy the breathtaking views with the Bedrooms located on the Ground Floor.
The property has the benefit of central heating, double glazing, driveway with ample parking, large Garage/Workshop/Home office and delightful well stocked and established Gardens.
Viewing essential. – BREATH TAKING PANORAMIC VIEWS
– ENVIABLE LOCATION ON THE EDGE OF THIS POPULAR MARKET TOWN
– BEAUTIFULLY PRESENTED ACCOMMODATION THROUGHOUT
– IMPRESSIVE LOUNGE WITH LARGE BALCONY/SUN TERRACE AND SITTING ROOM
– NEWLY FITTED OPEN PLAN LIVING/DINING/KITCHEN, UTILITY ROOM
– 3 GENEROUS BEDROOMS AND 2 SHOWER ROOMS
– LARGE GARAGE/WORKSHOP/HOME OFFICE
– DELIGHTFUL LANDSCAPED GARDENS
– VIEWING IS ESSENTIAL TO FULLY APPRECIATE THIS PROPERTY
– ENERGY PERFORMANCE RATING “D”
LOCATION – Llanfyllin is a small but charming Montgomeryshire town with good amenities including,GP practice, dentists, primary and secondary schools, library, leisure centre with swimming pool and squash courts, Post office and a range of shops. Set in unspoilt countryside with easy access for walking, cycling and horse riding. Lake Vyrnwy is close by with its stunning scenery, RSPB reserve, walks and water sports. Snowdonia and Bala are close by and from there the beautiful West Coast of Wales. Oswestry and Welshpool are within 25 minutes by car with a wider range of shops and amenities. Chester and Shrewsbury are also easily accessible by road and rail.
ENTRANCE PORCH – Deep entrance recess with quarry tiled floor and light point with wooden and glazed door and side screens opening to
RECEPTION HALL – with useful under stairs storage recess, radiator. Glazed door to inner hall
UTILITY ROOM – having single drainer sink set into base cupboard. Further cupboards and drawers with worksurfaces over and space beneath for appliances, tiled surrounds, radiator. Door to the rear garden.
BEDROOM 1 – with window to the front, built in double wardrobe, radiator.
BEDROOM 2 – with window to the rear, built in triple wardrobe, radiator.
BEDROOM 3 – having window to the front, built in storage cupboards, radiator.
SHOWER ROOM – with suite comprising fully tiled shower cubicle with direct mixer shower unit, wash hand basin and WC. Complementary tiled surrounds, window to the rear, Radiator.
FIRST FLOOR – From the Reception Hall staircase with half landing leads to the First Floor and off which lead
SITTING ROOM – A useful and versatile space having walk in bay window to the rear providing a lovely outlook over the garden. Media point, radiator.
IMPRESSIVE LOUNGE – A fabulous room for those who love to entertain, with a feature brick fireplace with open grate and recessed shelving with light points and wooden lintel over. Being naturally well lit with window to the rear and side which has created a window seat with aspect over the garden and large glide and slide doors opening on to the Balcony from which are the most fabulous views over the valley – the perfect spot to pass away the time of day. Radiators.
OPEN PLAN LIVING/DINING/KITCHEN – Beautifully re-fitted and from which there are stunning views across the Valley. A great family space with the Living/Dining area having windows to the front and side, media point, radiator. The Kitchen has been newly fitted with a contemporary range of cream fronted shaker style units incorporating single drainer sink set into base cupboard. Further range of cupboards and drawers with work surfaces over and concealed appliances. Inset 4 ring hob with extractor hood over and oven and grill beneath, tiled surrounds and eye level wall units over, peninsular breakfast bar divide, wooden flooring, radiator.
SHOWER ROOM – with suite comprising large walk in shower with direct mixer unit, wash hand basin and WC. Complementary tiled surrounds, radiator. Window to the rear.
GARAGE/WORKSHOP AND OFFICE – What an excellent multi use space – perfect for work from home, hobbies/crafts and garaging. Having remote up and over door leading through to the large Garage/Workshop area with ample power and work space, window to the side and door leading through to the rear garden. To the front is an enclosed room which is an ideal office/music room with window to the front. To the Rear is a boot/garden room. There is direct access to the Entrance Porch and rear garden from this space.
THE GARDENS – The property is approached through double opening timber gates over driveway which provides ample parking and hardstanding for several vehicles and leads to the Garage. The front gardens are laid to lawn with well stocked flower, shrub and herbaceous beds and enclosed with fencing and enjoy the most stunning views over the valley. Side pedestrian access leads around to the rear and the large paved sun terrace ideal for outdoor dining with a dwarf wall border which leads onto a well stocked rockery which is full of year round herbaceous beds and borders. Steps lead up and flanked either side with shrub beds, leads to a lawned and seating area which offers a good level of privacy being screened with hedging and fencing and is bordered to the side by open farmland.
GENERAL INFORMATION – TENURE
We are advised the property is Freehold and would recommend this is verified during pre-contract enquiries.
SERVICES
We are advised that the property benefits from oil fired heating, mains water, electricity and drainage are connected.
COUNCIL TAX BANDING
As taken from the Gov.uk website we are advised the property is in Band F- again we would recommend this is verified during pre-contract enquiries.
FINANCIAL SERVICES
We are delighted to work in conjunction with the highly reputable `Ellis-Ridings Mortgage Solutions’ who offer FREE independent advice and have access to the whole market place of Lenders. We can arrange for a no obligation quote or please visit our website Monks.co.uk where you will find the mortgage calculator. https://monks.co.uk/buy/mortgage-calculator/
LEGAL SERVICES
Again we work in conjunction with many of the Counties finest Solicitors and Conveyancers. Please contact us for further details and competitive quotations.
REMOVALS
We are proud to recommend Daniel and his team at Homemaster Removals. Please contact us for further details.
NEED TO CONTACT US
We are available 8.00am to 8.00pm Monday to Friday, 9.00 am to 4.00pm on a Saturday and 11.00am to 2.00pm on Sunday, maximising every opportunity to find your new home.
Always here when
you need us.
Contact us.
We are available:
Monday to Friday - 8.00am to 8.00pm
Saturday - 9.00am to 4.00pm
Sunday - 11.00am to 2.00pm
Found the right
property? Need help?
Get the best advice
on the market.
We’ve partnered with independent mortgage broker Ellis-Ridings Mortgage Solutions to give you the best personal and professional advice.
Similar properties

Always wanted to build
your dream home?
Why not buy off-plan.
If you like the idea of working with the developer and creating something unique for you then your journey begins with completing this form:


