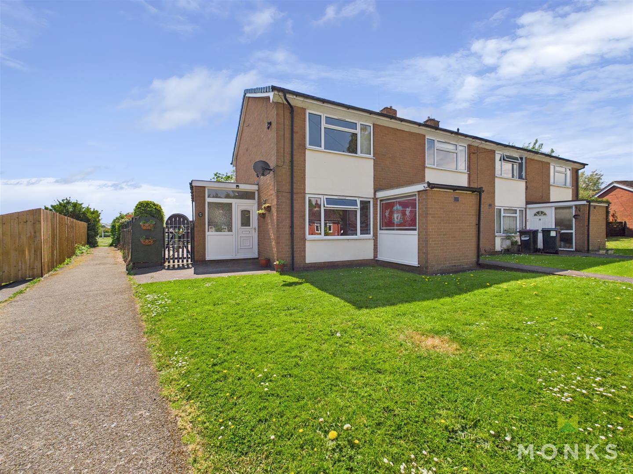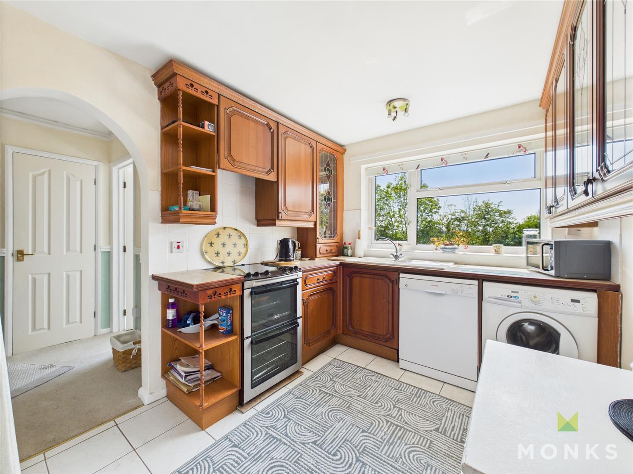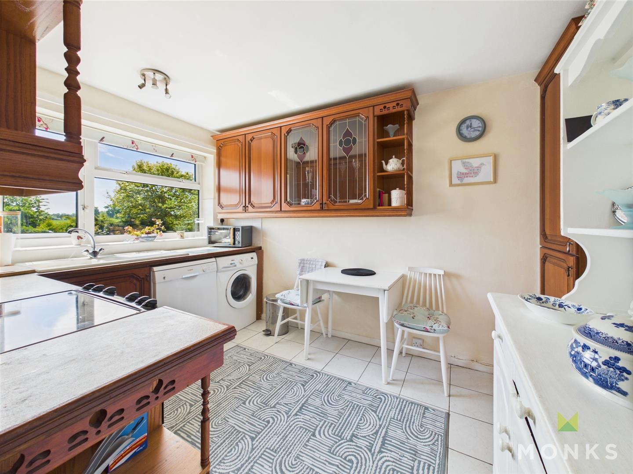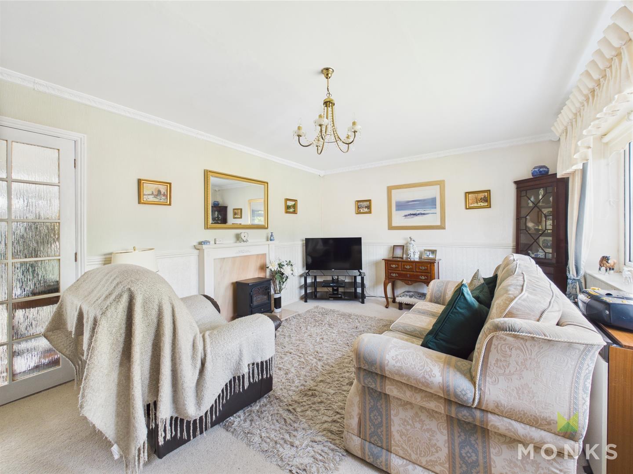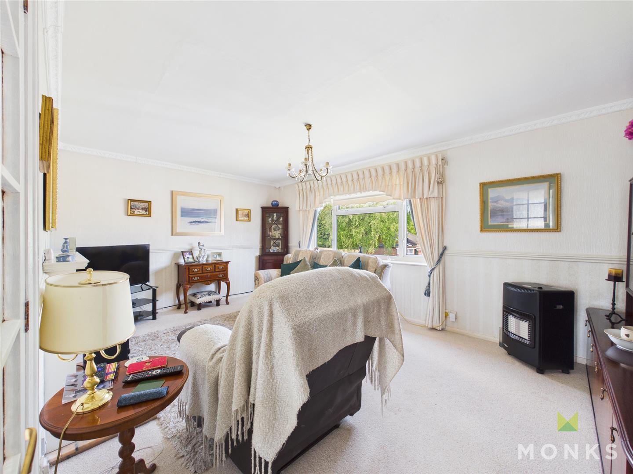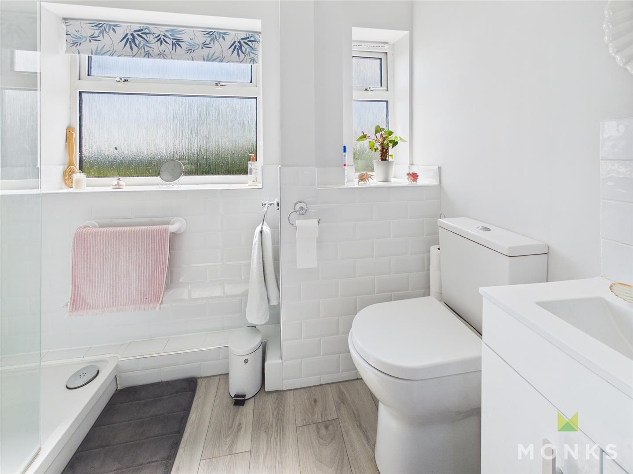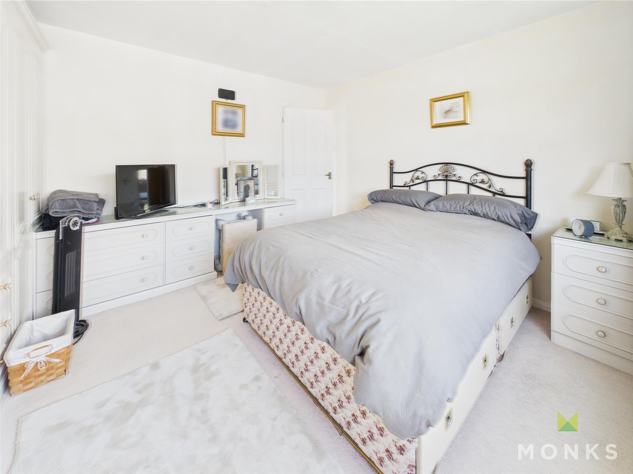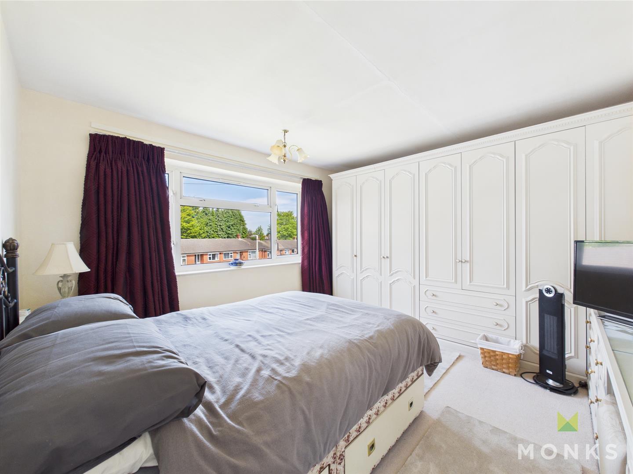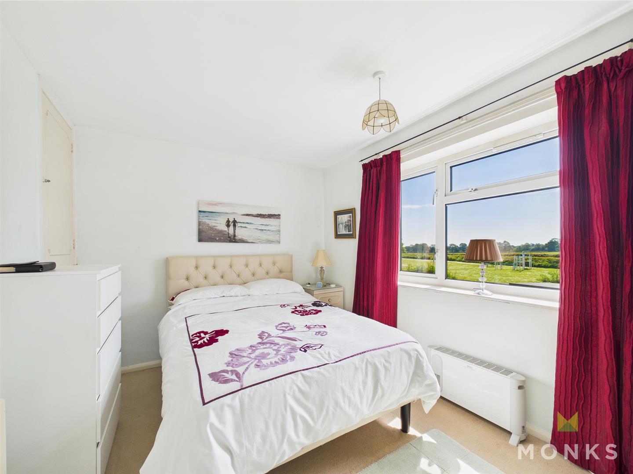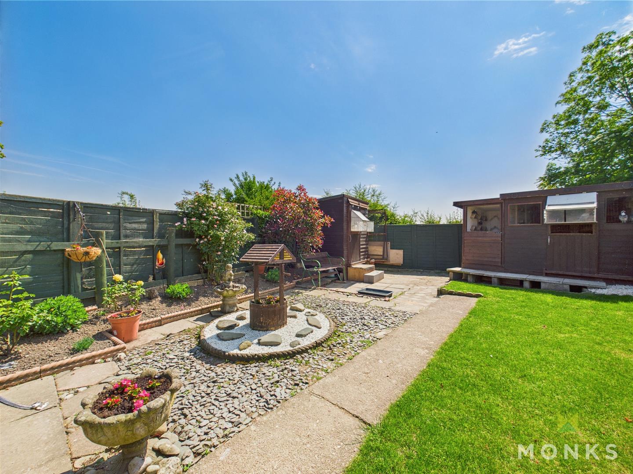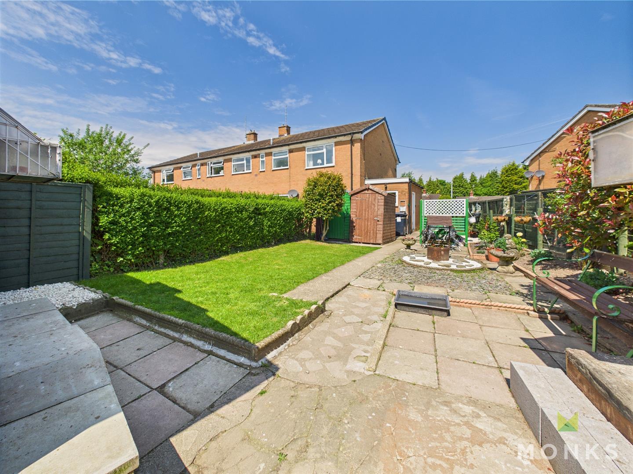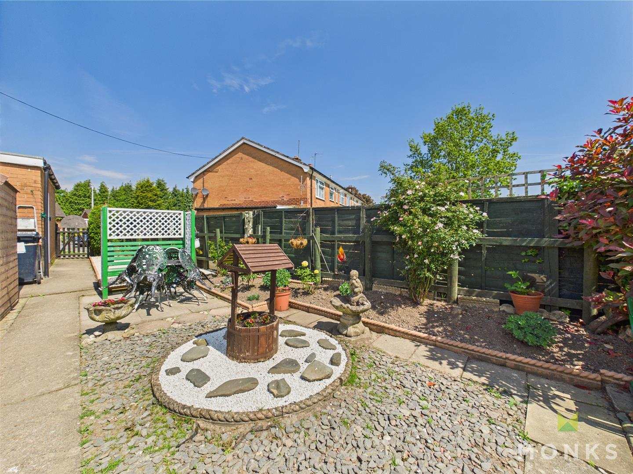*** SPACIOUS FIRST FLOOR APARTMENT ***
This neatly presented, 2 bedroom First Floor Apartment offers deceptively spacious rooms throughout and must be viewed to be fully appreciated.
Occupying an enviable position in the heart of this popular village with excellent amenities and ideal for commuters with ease of access to the A5/M54 motorway network.
Reception Hall and Utility Store, good sized Lounge/Dining Room, Kitchen/Breakfast Room, 2 double Bedrooms and recently fitted Shower Room.
Having the benefit of gas central heating, double glazing and enclosed rear garden bordered by fields.
Viewing highly recommended. – SPACIOUS FIRST FLOOR APARTMENT
– ENVIABLE LOCATION WITH FIELDS TO THE REAR
– RECEPTION HALL AND UTILITY STORE
– GOOD SIZED LOUNGE/DINING ROOM
– KITCHEN/BREAKFAST ROOM
– 2 DOUBLE BEDROOMS AND SHOWER ROOM
– ENCLOSED PERSONAL REAR GARDEN
– ENERGY PERFORMANCE RATING ”
– VIEWING RECOMMENDED
LOCATION – Weston Rhyn is a self sufficient village and plays host to a primary school, two churches, public houses/restaurant, active village hall, takeaways and a short stroll from an M&S food store and Lion Quays Health Spa. The nearby busy market Town of Oswestry boasts an excellent of amenities including major supermarkets, high street stores, banks, charming range of independent stores, numerous restaurants/public houses, cafe’s, doctors and schools including Oswestry independent school and the Golf course. For commuters to major Towns and Cities Weston Rhyn is conveniently placed between two Railway stations, Gobowen and Chirk which has links to Shrewsbury, Chester and London. The County Town of Shrewsbury is 22 miles away and the City of Chester 23 each access from the nearby A5 trunk road.
ENTRANCE HALLWAY – Entrance door leading into the Entrance Hallway with staircase leading to the Frist Floor Landing. Door leading into,
UTILITY ROOM – With window to the rear and door opening to the Garden.
FIRST FLOOR LANDING – Stairs lead from the Entrance Hallway to the First Floor Landing with two doors opening to storage cupboard, access to loft space. Radiator and dado railing, doors leading off,
LOUNGE – With window to the front aspect, feature fireplace with surround and hearth. Coved ceiling and dado railing, radiator.
KITCHEN – Fitted with range of units incorporating single drainer sink set into base cupboard, further range of matching base units comprising cupboards and drawers with wooden edged worksurfaces over and having space for appliances including washing machine, dishwasher, cooker. Eye level units incorporating display cabinets and shelving, built in fridge/freezer with matching facia panel. Window overlooking the rear with pleasant outlook over adjoining fields.
BEDROOM 1 – Double room with window overlooking the front aspect. Radiator
BEDROOM 2 – Double bedrooms with window to the front aspect. Radiator.
SHOWER ROOM – fitted with walk in shower cubicle with direct mixer shower unit, wash hand basin set into vanity with storage and WC. Complementary tiled surrounds, heated towel rail, window to the rear aspect.
OUTSIDE – The property is approached over pathway to the front with side pedestrian gate giving access to the rear garden. This is of a good sized and has been laid for ease to paving with an abundance of well stocked flower, shrubs and herbaceous borders and enclosed with wooden fencing and is bordered by fields.
GENERAL INFORMATION – TENURE
We are advised the property is leasehold with a payment of £36.94pcm payable to STAR housing. We have been advised that the lease was 125 years with 84 years remaining and would recommend this is verified during pre-contract enquiries.
There is a service charge which covers the upkeep of the road access, its grass verges, fencing and the sewage treatment plant. As of May 2025, the service charge is £68.60 every 13 weeks and will
be reviewed yearly or whenever there is a significant change in the cost of the services.
SERVICES
We are advised that mains water and electricity are connected. You will pay for metered electricity, billed to you from the utility supplier. There is a standard (nonsmart) meter fitted. You will pay for metered water to the estate management company, invoiced quarterly.
COUNCIL TAX BANDING
As taken from the Gov.uk website we are advised the property is in Band A – again we would recommend this is verified during pre-contract enquiries.
FINANCIAL SERVICES
We are delighted to work in conjunction with the highly reputable `Ellis-Ridings Mortgage Solutions’ who offer FREE independent advice and have access to the whole market place of Lenders. We can arrange for a no obligation quote or please visit our website Monks.co.uk where you will find the mortgage calculator. https://monks.co.uk/buy/mortgage-calculator/
LEGAL SERVICES
Again we work in conjunction with many of the Counties finest Solicitors and Conveyancers. Please contact us for further details and competitive quotations.
REMOVALS
We are proud to recommend Daniel and his team at Homemaster Removals. Please contact us for further details.
NEED TO CONTACT US
We are available 8.00am to 8.00pm Monday to Friday, 9.00 am to 4.00pm on a Saturday and 11.00am to 2.00pm on Sunday, maximising every opportunity to find your new home.
Always here when
you need us.
Contact us.
We are available:
Monday to Friday - 8.00am to 8.00pm
Saturday - 9.00am to 4.00pm
Sunday - 11.00am to 2.00pm
Found the right
property? Need help?
Get the best advice
on the market.
We’ve partnered with independent mortgage broker Ellis-Ridings Mortgage Solutions to give you the best personal and professional advice.
Similar properties

Always wanted to build
your dream home?
Why not buy off-plan.
If you like the idea of working with the developer and creating something unique for you then your journey begins with completing this form:


