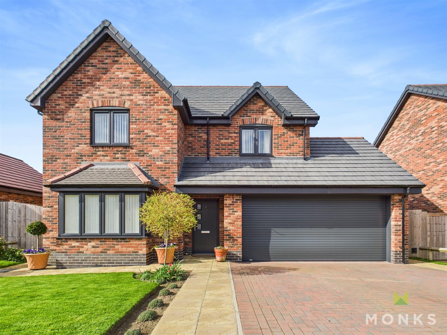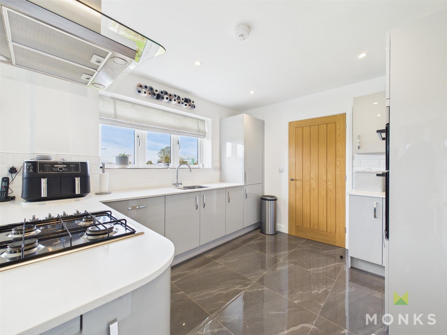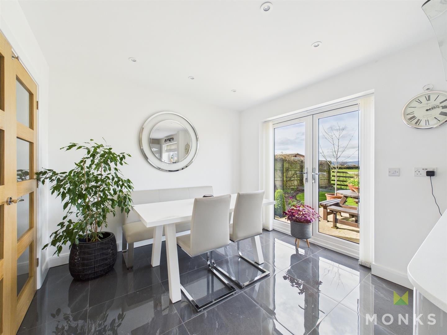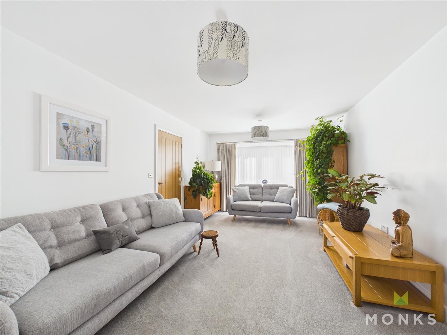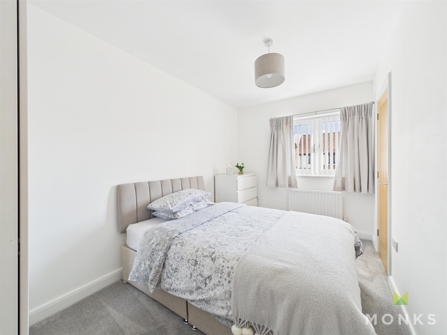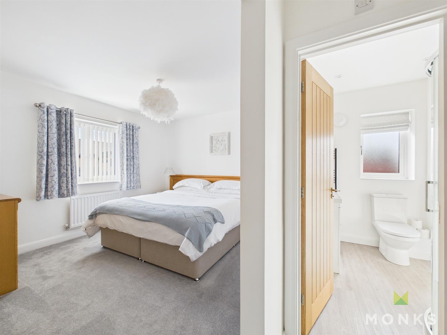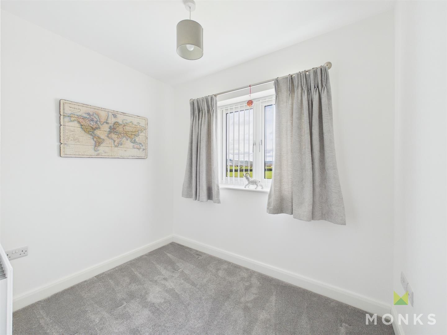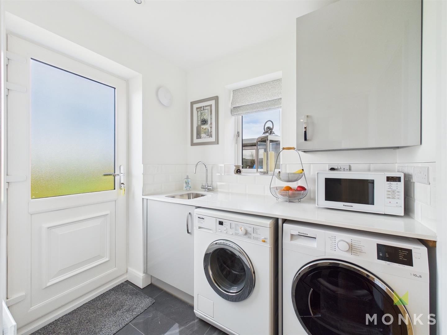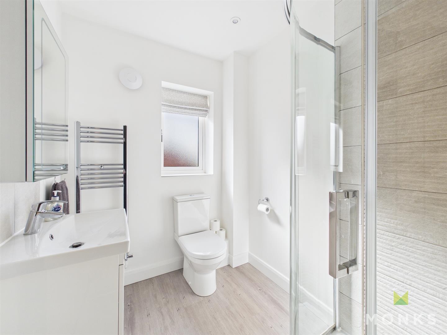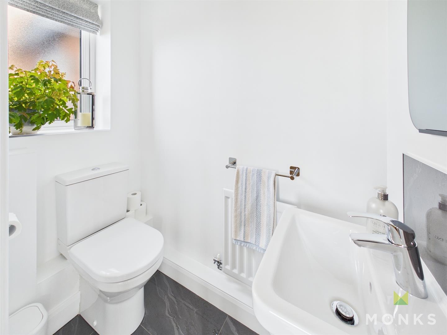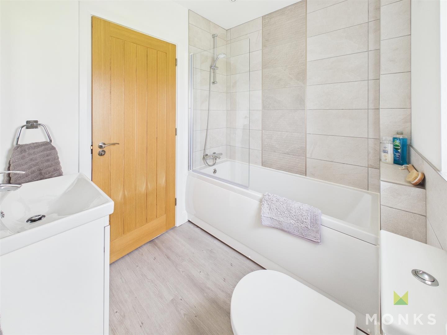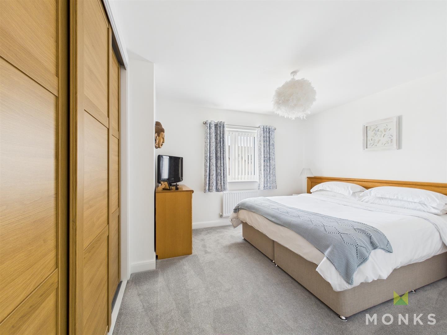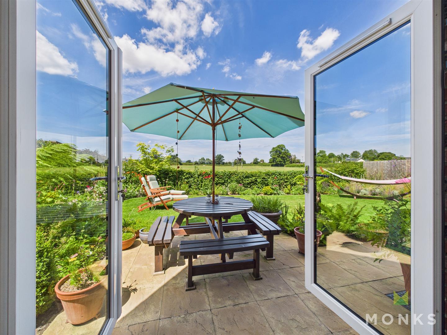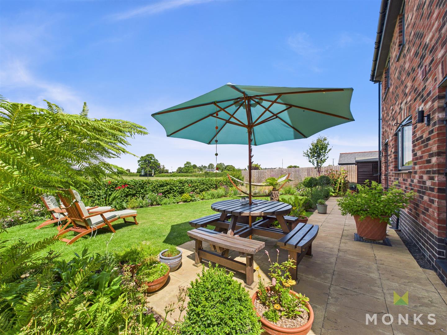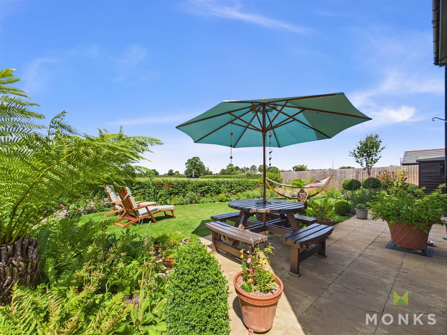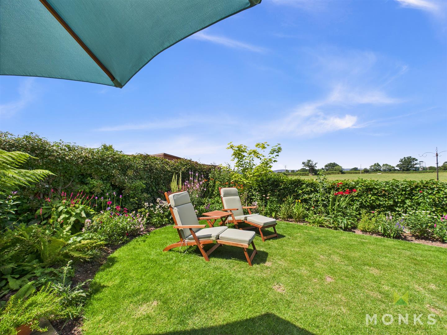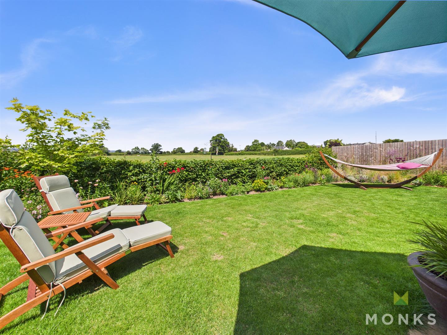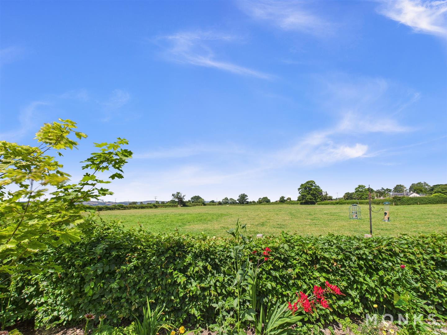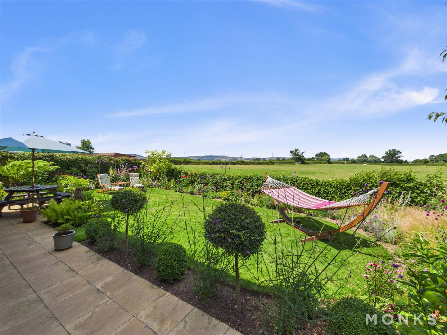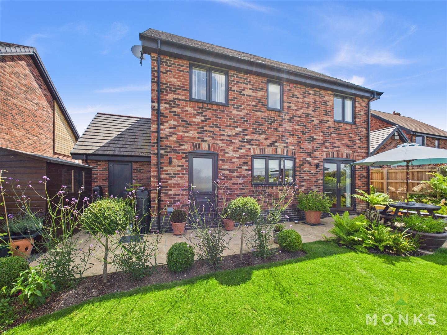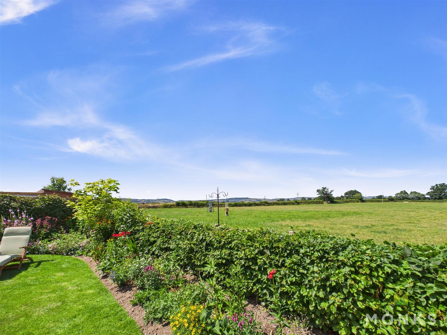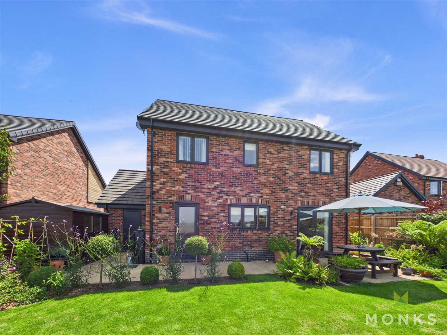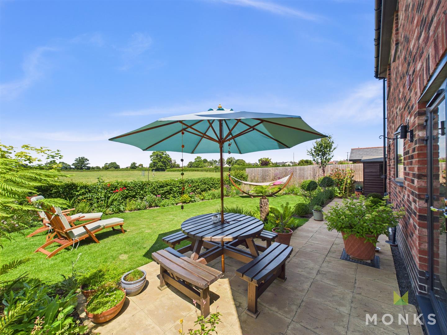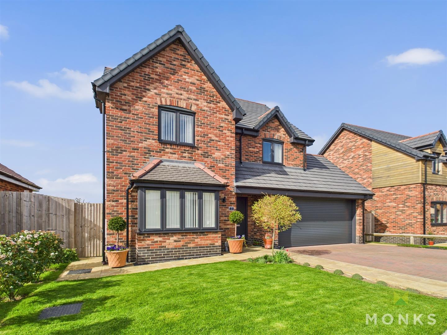*** STYLISH 4 BEDROOM HOME WITH LOVELY RURAL ASPECT ***
An excellent opportunity to purchase this beautifully presented 4 bedroom detached home – perfect for today’s modern lifestyle of a growing family and those who love to entertain. Recently constructed and finished to a high standard of specification by reputable local developer.
Occupying an enviable position to the rear of the development with a lovely rural aspect being bordered by open farmland and having far reaching views. St Martins has an excellent range of amenities on hand including primary school and supermarket and is a short drive from the A5/M54 motorway network for commuters.
The accommodation briefly comprises Reception Hall with Cloakroom, generous Lounge, impressive Kitchen/Dining Room with range of appliances, Utility Room, Principal Bedroom with en suite, 3 further Bedrooms and family Bathroom.
The property has the benefit of high energy insulation, double garage and rear garden bordered by farmland.
Viewing essential. – BEAUTIFULLY PRESENTED 4 BEDROOM DETACHED HOUSE
– LOVELY RURAL ASPECT TO THE REAR OVER FARMLAND
– HALL, CLOAKROOM, GENEROUS SIZED LOUNGE
– FITTED KITCHEN/DINING ROOM AND UTILITY ROOM
– PRINCIPAL BEDROOM WITH EN SUITE SHOWER ROOM
– 3 FURTHER BEDROOMS AND FAMILY BATHROOM
– DRIVEWAY AND DOUBLE GARAGE
– ENCLOSED REAR GARDEN WITH OPEN VIEWS
– VIEWING ESSENTIAL.
– ENERGY PERFORMANCE RATING “B”
LOCATION – St Martins is a popular residential village situated between Oswestry and Ellesmere. The village enjoys amenities which include large Superstore, Post Office, Public Houses, Primary & Secondary School, Church, Leisure & Equestrian Facilities and local walks with superb views of the Welsh hills.
Five miles away is Oswestry which is a thriving market town, providing a good range of shopping and leisure facilities, and provides access to the A5 trunk road, which gives easy daily travelling to Shrewsbury and Telford to the south, Wrexham, Chester and the Wirral to the North.
There are good public transport links with a local bus service and Gobowen main line Railway Station 2 miles away with links to London and other cities only two miles away
RECEPTION HALL – Covered entrance with light point and composite door opening to Reception Hall with tiled floor, radiator, personal door to the Garage.
LOUNGE – A generous sized room having window overlooking the front, media point, radiators.
KITCHEN/DINING ROOM – A lovely light room with the Dining Area having double opening French doors leading onto the garden. Radiator. Peninsular divide to the Kitchen which is attractively fitted with range of soft grey, high gloss fronted units incorporating one and half bowl undermount sink with mixer taps set into base. Further range of cupboards and drawers with mirostone work surface over and having integrated dishwasher and tall fridge freezer each with matching facia panels and curved end panel with additional storage and inset 4 ring hob with extractor hood over. Built in double oven and grill with cupboards above and below and further base and wall units. Window with lovely aspect over the garden and open fields beyond, attractive polished tiled floor, recessed ceiling lights, radiator.
UTILITY ROOM – with continuation of units to complement the Kitchen incorporating undermount sink with mixer tap set into base cupboard with mirostone worksurface extending to the side with space beneath for appliances, window to the side, door to garden, radiator.
CLOAKROOM – with WC and wash hand basin, window to the side, radiator.
FIRST FLOOR LANDING – From the Reception Hall staircase leads to the First Floor Landing with access to roof space and off which lead
PRINCIPAL BEDROOM – A generous double room having window to the front. Triple fitted wardrobe with wooden fronted sliding doors, media point, radiator.
EN SUITE SHOWER ROOM – with suite comprising fully tiled shower cubicle with direct mixer shower unit, moulded hand wash hand basin set into vanity with storage beneath and backlit wall mirror over, WC. upgraded flooring throughout, Heated towel rail, window to the side.
BEDROOM 2 – A double room with window overlooking the front, built in storage cupboard, radiator.
BEDROOM 3 – with window to the rear with lovely aspect over the garden, fields and far reaching views, radiator.
BEDROOM 4 – again with window to the rear with lovely aspect over the garden, fields and far reaching views, radiator.
FAMILY BATHROOM – A well appointed room with suite comprising panelled bath with direct mixer shower unit over, wash hand basin set into vanity with storage beneath and backlit wall mirror over, WC. Complementary tiled surrounds, heated towel rail, window to the rear.
OUTSIDE – The property is approached over block paved driveway with parking and leading to the DOUBLE GARAGE with remote up and over door, power and lighting and personal door to the Hall.
The Front Garden is laid to lawn with flower and shrub beds. Side pedestrian access leads around to the lovely Rear Garden which has a large paved sun terrace immediately adjacent to the Kitchen/Dining Room which is ideal for those who love to entertain and dine alfresco. Shaped lawn with well stocked flower and shrub beds, enclosed with wooden fencing to either side and ranch style with hornbeam hedging to the rear which provides a lovely open aspect over adjoining fields.
GENERAL INFORMATION – TENURE
We are advised the property is Freehold . We would recommend this is verified during pre-contract enquiries.
SERVICES
We are advised that mains water, sewage and electric are connected.
COUNCIL TAX BANDING
As taken from the Gov.uk website we are advised the property is in Band E- again we would recommend this is verified during pre-contract enquiries.
FINANCIAL SERVICES
We are delighted to work in conjunction with the highly reputable `Ellis-Ridings Mortgage Solutions’ who offer FREE independent advice and have access to the whole market place of Lenders. We can arrange for a no obligation quote or please visit our website Monks.co.uk where you will find the mortgage calculator. https://monks.co.uk/buy/mortgage-calculator/
LEGAL SERVICES
Again we work in conjunction with many of the Counties finest Solicitors and Conveyancers. Please contact us for further details and competitive quotations.
REMOVALS
We are proud to recommend Daniel and his team at Homemaster Removals. Please contact us for further details.
NEED TO CONTACT US
We are available 8.00am to 8.00pm Monday to Friday, 9.00 am to 4.00pm on a Saturday and 11.00am to 2.00pm on Sunday, maximising every opportunity to find your new home.
Always here when
you need us.
Contact us.
We are available:
Monday to Friday - 8.00am to 8.00pm
Saturday - 9.00am to 4.00pm
Sunday - 11.00am to 2.00pm
Found the right
property? Need help?
Get the best advice
on the market.
We’ve partnered with independent mortgage broker Ellis-Ridings Mortgage Solutions to give you the best personal and professional advice.
Similar properties

Always wanted to build
your dream home?
Why not buy off-plan.
If you like the idea of working with the developer and creating something unique for you then your journey begins with completing this form:


