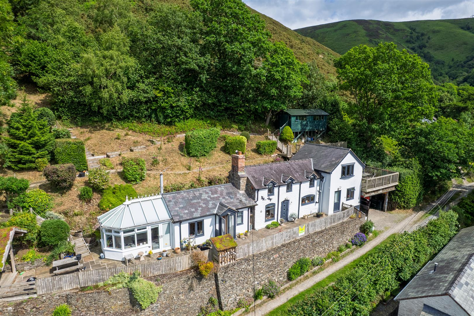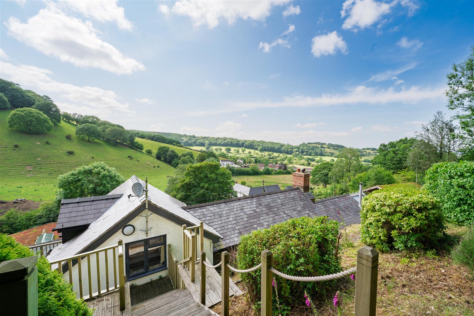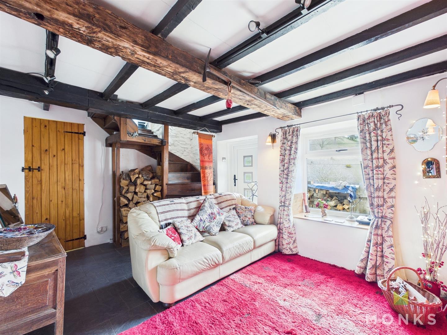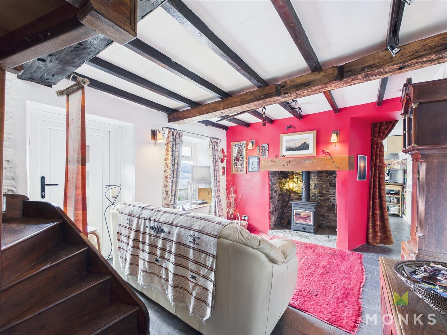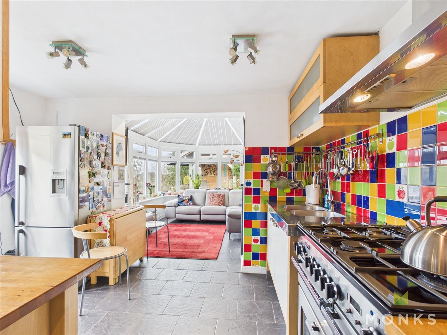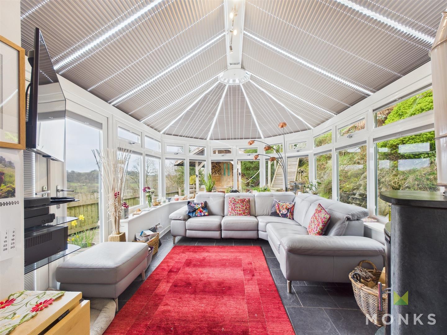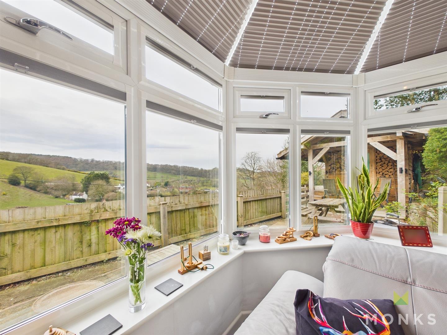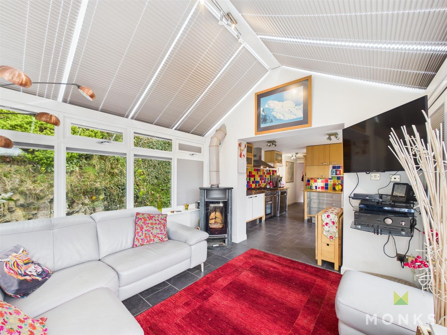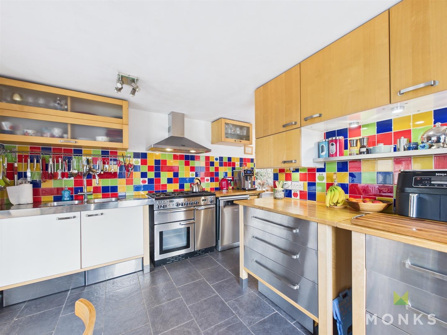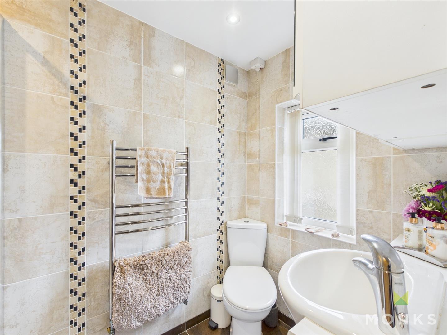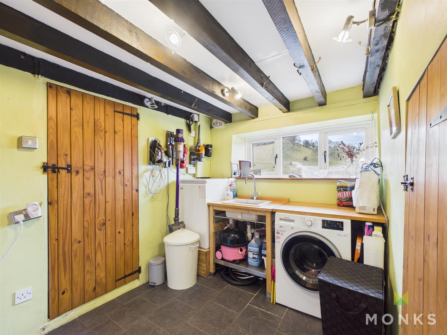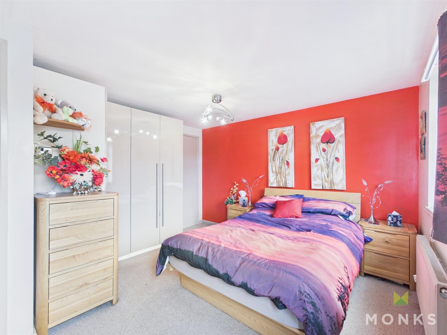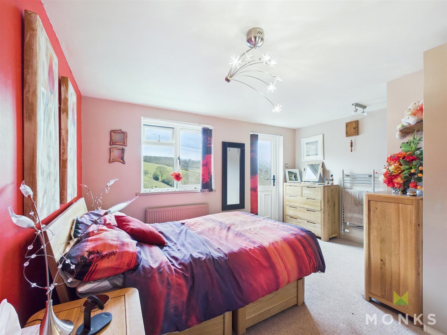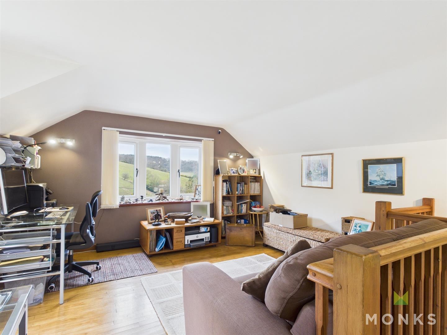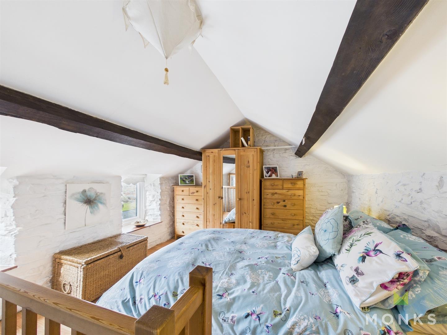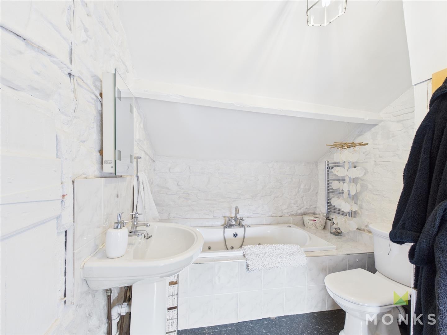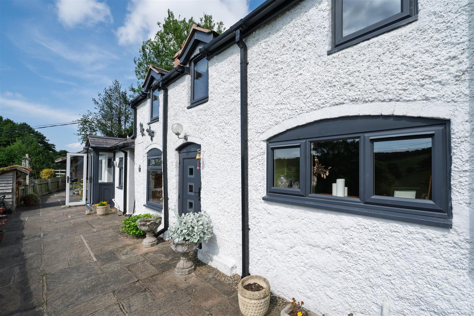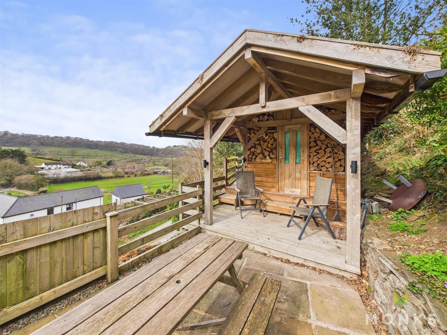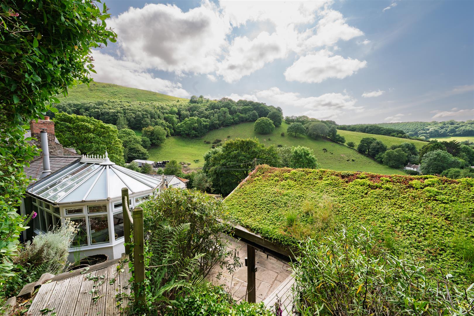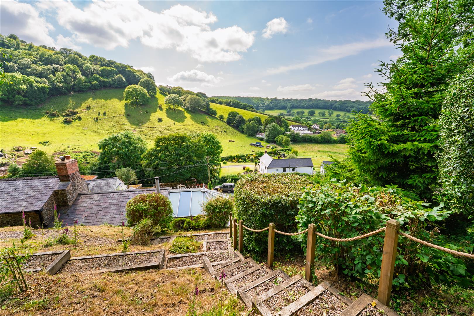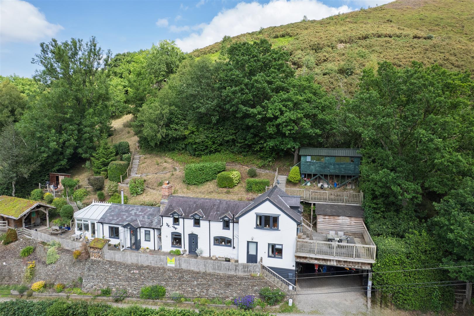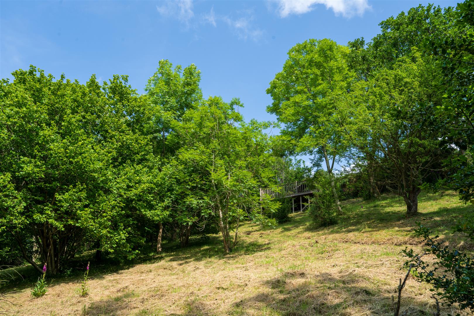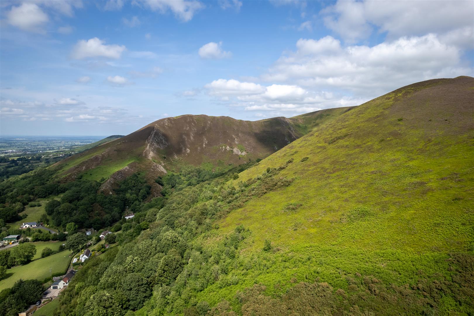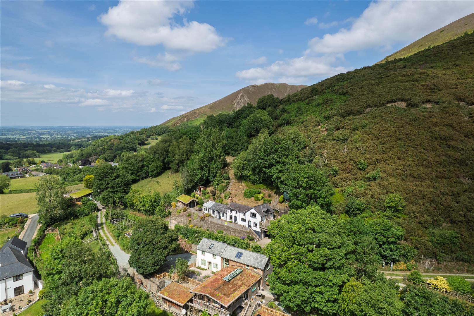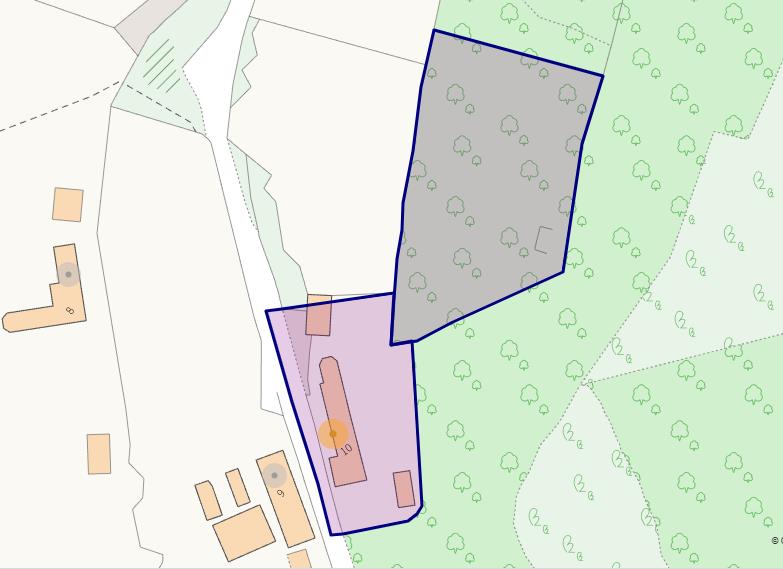*** CHARACTERFUL EXTENDED COTTAGE STANDING IN ELEVATED POSITION ON EDGE OF STIPERSTONES NATURE RESERVE ***
A rare opportunity to acquire this unique former miners cottage which has evolved over the years and now offers versatile accommodation with a wealth of charm and character. Ideally suited to those in search of tranquillity with direct access for hiking and dog walking, being set on the very edge of the Stiperstones National Nature Reserve
Amenities can be found nearby in Minsterley with a shop, petrol station and primary school. A further range of facilities can be found in the county town of Shrewsbury 13 miles away. Stiperstones itself enjoys a popular public house.
The accommodation briefly comprises Entrance porch, Open plan Kitchen/Breakfast/Garden room, Living Room, Utility Room, Downstairs bedrooms and Shower Room, Two further Bedrooms and a Bathroom.
The property has oil fired central heating and Calor gas supplied oven, double glazing, car port parking and well-established gardens with a range or timber outbuildings.
Viewing essential to appreciate this rare Shropshire jewel. – ON THE EDGE OF THE STIPERSTONES NATIONAL NATURE RESERVE
– PERIOD EXTENDED COTTAGE
– IDEALLY PLACED FOR HIKING AND DOG WALKING
– VERSATILLE ACCOMMODATION
– ELEVATED POSITION WITH STAGGERING VIEWS
– CHARACTERFUL FEATURES AND CHARM
– DELIGHTFUL GROUNDS WITH VIEWING PLATFORMS
– NEARBY AMENITIES IN MINSTERLEY, PONTESBURY AND SHREWSBURY
– CAR PORT, PARKING AND RANGE OF OUTBUILDINGS
– EPC E
LOCATION – The property occupies a truly enviable semi-rural location set amid this Area of Natural Outstanding Beauty with direct access to stunning walks and bridle paths. Snailbeach itself has an active Village Hall with Schools at nearby Norbury and Minsterley, along with an excellent local Public House/Eatery in the adjoining Stiperstones village. The neighbouring villages of Minsterley and Pontesbury boast a range of amenities including Doctors, Supermarkets, Schools, Filling Station and Churches. There is a regular bus service to the Town Centre and ease of access to the A5/M54 motorway network, the County Town and Bishops Castle.
ENTRANCE PORCH – Fully glazed double doors open into a useful entrance porch with door through to the reception spaces.
OPEN PLAN KITCHEN/BREAKFAST/GARDEN ROOM – The kitchen is fitted with a range of Scandinavian style cabinetry under wooden work surfaces. There is a six ring burner Rangemaster with extractor fan over, space for free standing appliances along with a further range of matching eyelevel cabinetry. Moulded stainless steel sink with double bowl and mixer tap over. Space for breakfast table and chairs.
The Garden Room could alternatively serve as a dining room being a delightful triple aspect space ideal for both every day living and largest scale entertaining with a large Barbas wood burning stove and enjoying uninterrupted for reaching views. French doors out onto the terrace.
DOWNSTAIRS SHOWER ROOM – Fully tiled with contemporary white suite incorporating shower cubicle with mixer head ,low level flush WC and hand wash basin set into vanity unit.
Inner hallway leads to the
LIVING ROOM – An atmospheric room within the original part of the cottage with exposed beams and log burning stove set into striking Inglenook. Staircase winds round and up to guest suite.
UTILITY ROOM – Extensively fitted with a range of storage cabinetry and work surfaces incorporating ceramic single drainer sink. Space underneath for appliances.
Inner hall gives access to
PRINCIPAL BEDROOM – A generous sized double bedroom with range of built-in wardrobes and additional walk-in wardrobe, with window to the front enjoying far reaching views over the neighbouring countryside and beyond. Door onto the front terrace.
Stairs rise to
BEDROOM TWO – A striking triple aspect room of lovely proportions enjoying elevated views across the valley. French doors and steps lead directly down to a suspended terrace. Currently used as a home office this versatile room could be either a bedroom or summer sitting room.
From the living room, a staircase rises to
BEDROOM THREE – A characterful double bedroom enjoying far reaching countryside views, having exposed stone walls and timber beams. Steps down to the
FAMILY BATHROOM – A spacious room with white suite comprising large Jacuzzi bath with mixer tap and shower head over, low level flush WC and hand wash basin.
OUTSIDE – THE GARDENS AND GROUNDS of the property are a delightful blend of raised seating areas and pathways which meander up the hillside past established borders and amongst mature specimen trees.
Within the grounds are a number of wooden outbuildings including three garden sheds and a substantial timber cabin/shed in an elevated position which is insulated and with electric electricity supply. A potential workshop with far-reaching views.
Steps rise to a hillside coppice with a charming and breath-taking viewing platform at its summit. From here, there is direct access onto the Nature Reserve.
LOG CABIN. Accessed directly from the terrace is a striking and substantial structure with power and water supply standing in an elevated position with Veranda to the front. This versatile outbuilding could serve a number of purposes including a workshop or work from home space with window to rear.
The property is approached along a single track with passing places arriving at a double carport with with steps rising to the terrace and front door. Below a large retaining wall is a well stocked raised flowerbeds and an additional parking space.
GENERAL INFORMATION – TENURE
We are advised the property is Freehold. We would recommend this is verified during pre-contract enquiries.
SERVICES
We are advised that all main services are connected.
COUNCIL TAX BANDING
As taken from the Gov.uk website we are advised the property is in Band C – again we would recommend this is verified during pre-contract enquiries.
FINANCIAL SERVICES
We are delighted to work in conjunction with the highly reputable `Ellis-Ridings Mortgage Solutions’ who offer FREE independent advice and have access to the whole market place of Lenders. We can arrange for a no obligation quote or please visit our website Monks.co.uk where you will find the mortgage calculator. https://monks.co.uk/buy/mortgage-calculator/
LEGAL SERVICES
Again we work in conjunction with many of the Counties finest Solicitors and Conveyancers. Please contact us for further details and competitive quotations.
REMOVALS
We are proud to recommend Daniel and his team at Homemaster Removals. Please contact us for further details.
NEED TO CONTACT US
We are available 8.00am to 8.00pm Monday to Friday, 9.00 am to 4.00pm on a Saturday and 11.00am to 2.00pm on Sunday, maximising every opportunity to find your new home
Important Notice – Monks for themselves and for the vendors of this property, whose agents they are give notice that:
These particulars provide a general outline only for the guidance of intended purchasers and do not constitute part of an offer or contract.
All descriptions, dimensions and distances are approximate, references to state and condition, relevant permissions for use and occupation and other details are provided in good faith and believed to be correct.
No person in the employment of Monks has any authority to make or give any representation or warranty whatever in relation to this property.
Electrical and other appliances mentioned in these particulars have not been tested by Monks. Therefore prospective purchasers must satisfy themselves as to their working order.
Always here when
you need us.
Contact us.
We are available:
Monday to Friday - 8.00am to 8.00pm
Saturday - 9.00am to 4.00pm
Sunday - 11.00am to 2.00pm
Found the right
property? Need help?
Get the best advice
on the market.
We’ve partnered with independent mortgage broker Ellis-Ridings Mortgage Solutions to give you the best personal and professional advice.
Similar properties

Always wanted to build
your dream home?
Why not buy off-plan.
If you like the idea of working with the developer and creating something unique for you then your journey begins with completing this form:


