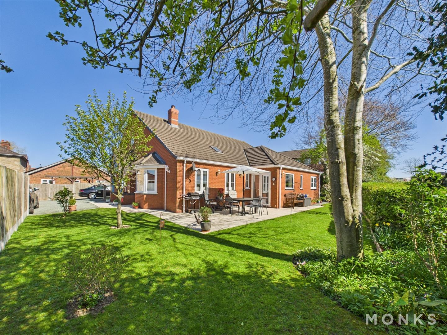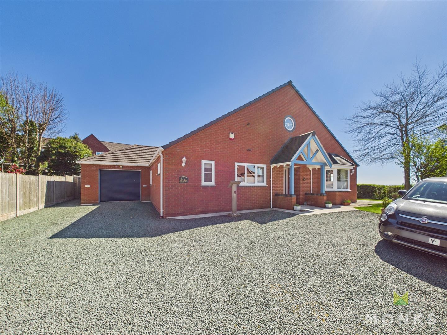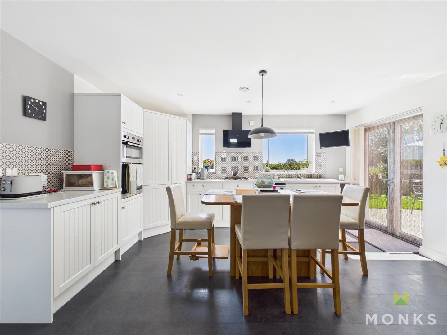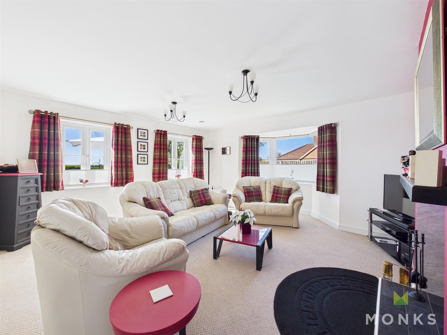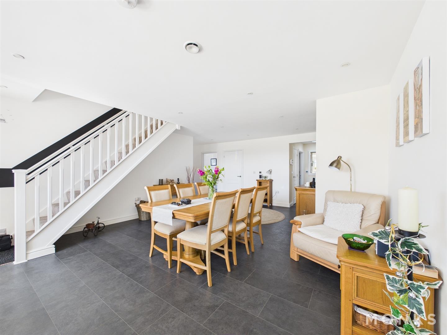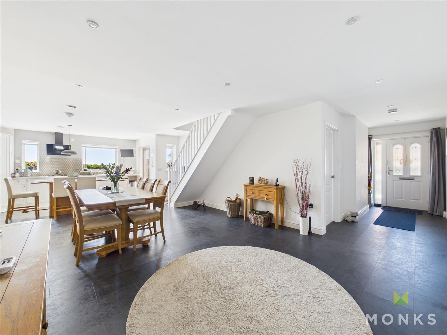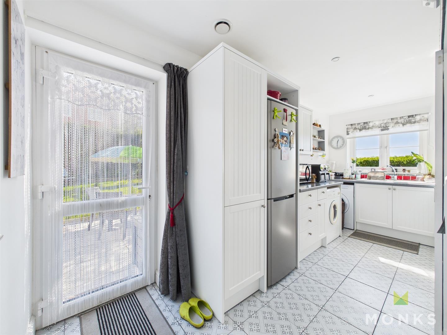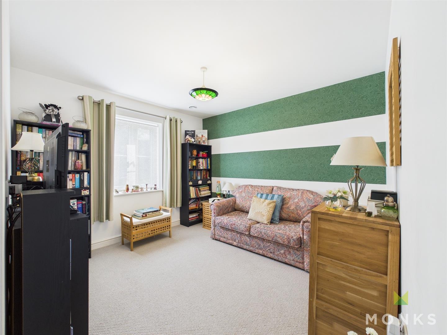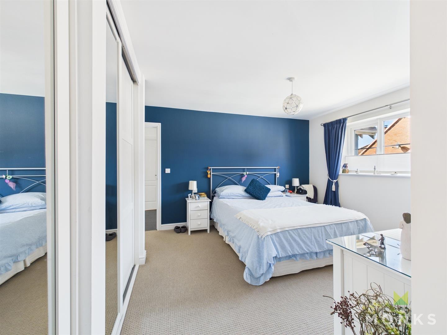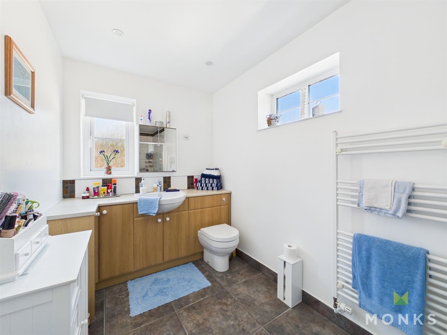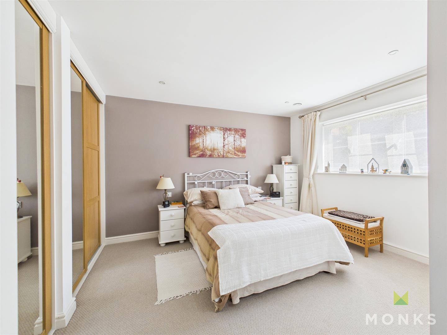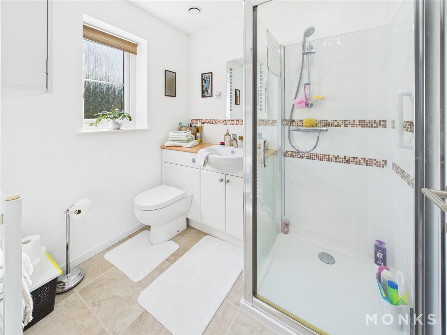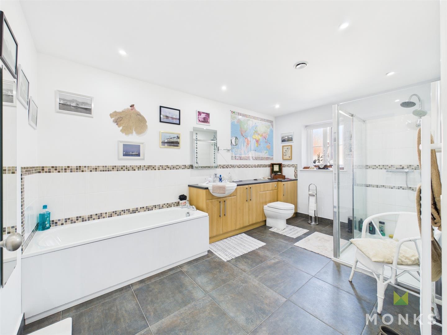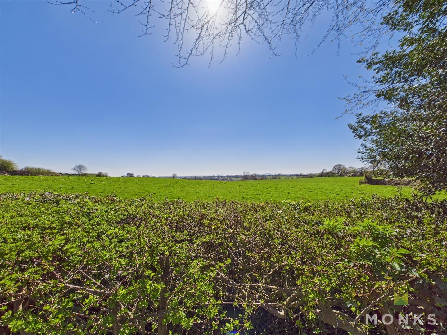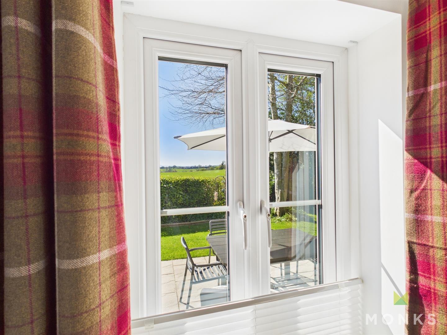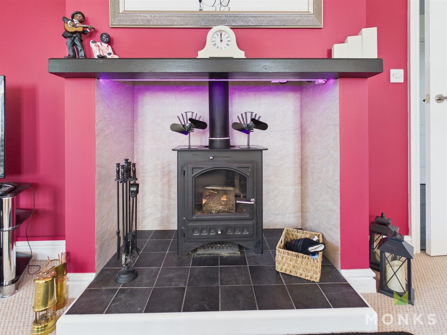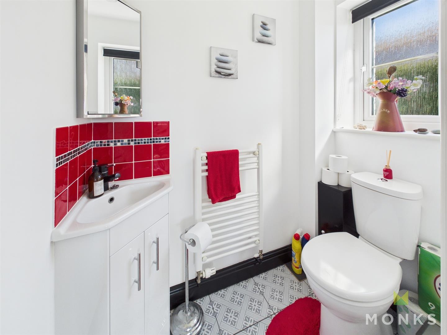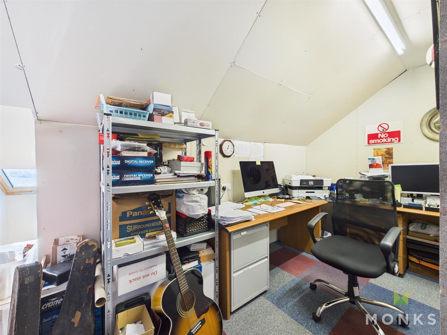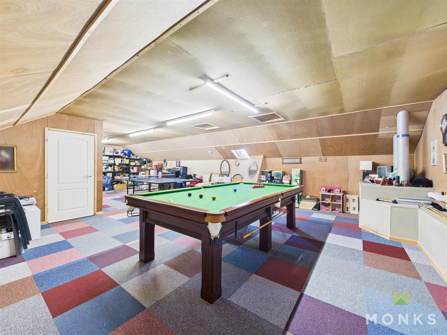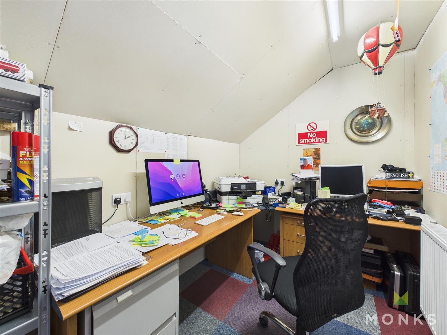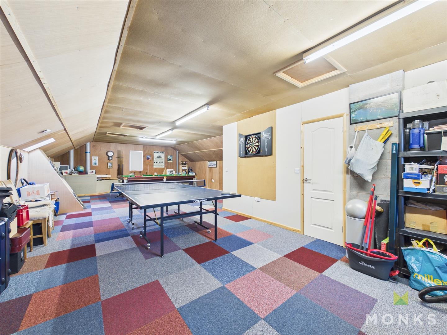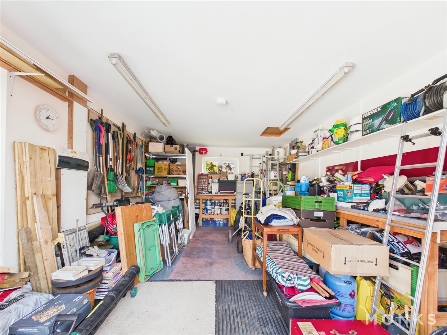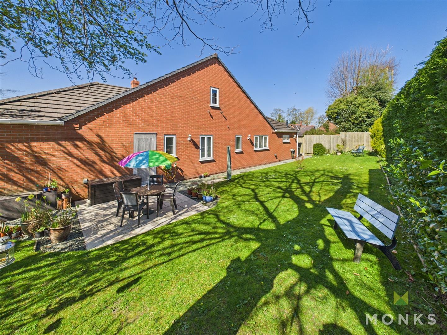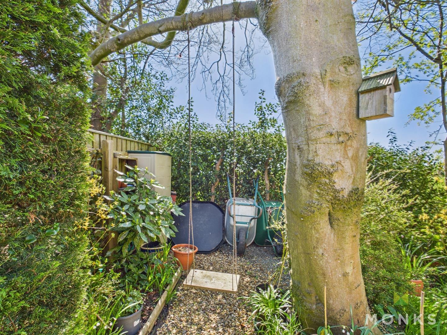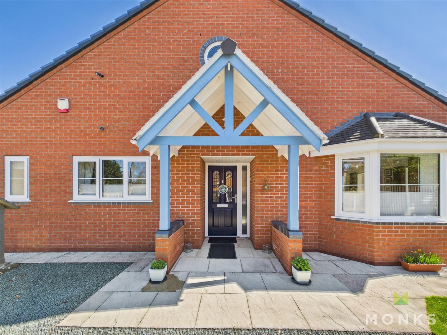*** STUNNING DETACHED BUNGALOW WITH FAR REACHING VIEWS ***
A unique opportunity to purchase this impressive, architect designed, unique home, offering spacious and versatile living, with scope for additional accommodation – perfect for today’s modern lifestyle of work from home, growing family, those who love to entertain or downsizing and require light, space and airy rooms.
Occupying an enviable, tucked away and gated position in the heart of the popular village of sought St Martins. Surrounded by farmland on the side aspect and being within easy reach of the village’s amenities. This peaceful location offers the perfect balance of rural living and convenient access to local services.
The accommodation briefly comprises an inviting Reception Hall leading through to an impressive and spacious open plan Living/Dining/Kitchen with walk in pantry – the social hub of the home and Utility Room, Lounge with log burner, Principal Bedroom and Guest Bedroom both with en suite, a further double Bedroom, and large family Bathroom. Stairs give access to the large versatile Loft space with potential for conversion to provide further Bedrooms and Bathroom, subject to the necessary planning permissions.
The property has the benefit of high energy insulation, underfloor heating, ventilation system, double glazing, delightful and established wrap around gardens with paved sun terrace which enjoys wonderful open aspect across to the Welsh Hills, driveway with ample parking and Garage.
Viewing is essential to fully appreciate this lovely home. – STUNNING THREE BEDROOM DETACHED BUNGALOW
– BEAUTIFUL FAR REACHING VIEWS ACROSS TO SHROPSHIRE AND WELSH HILLS
– IMPRESSIVE OPEN PLAN LIVING/ DINING/ KITCHEN AREA
– PRINCIPAL BEDROOM AND GUEST BEDROOM WITH ENSUITE
– FURTHER DOUBLE BEDROOM AND SPACIOUS FAMILY BATHROOM
– VERSATILE LOFT SPACE IDEAL TO PROVIDE ADDITIONAL BEDROOMS
– DRIVEWAY AND GARDEN PROVIDING OFF ROAD PARKING
– BEAUTIFUL AND ESTABLISHED WRAP AROUND GARDEN
– VIEWING ESSENTIAL
– ENERGY PERFORMANCE CERTIFICATE RATING ‘B’
DESCRIPTION – This impressive home was individually designed by the current owners and set out with energy efficiency, light, space and longevity of lifestyle in mind. Offering thoughtfully designed, spacious rooms all of which benefit from underfloor heating and ventilation system – perfect for a growing family as there is provision made within the large roof space for the addition of two further Bedrooms and Shower Room and which is currently used as a Hobbies/Games Room. For those looking for single storey living there is ample space for downsizers.
LOCATION – This exceptional property is set in a highly desirable and picturesque location within a thriving, self-sufficient village, offering an enviable position for both peaceful living and convenience. Perfectly suited for commuters, it is just a short distance from the Railway Station at Gobowen, providing excellent direct connections including the County Town of Shrewsbury, Chester, and London, with seamless access to the A5/M54 motorway network for further travel. The village is well-equipped with a wide range of fantastic local amenities, including a supermarket, secondary school, a charming church, public houses, and more, ensuring that everyday needs are met with ease. Residents also benefit from the peaceful rural surroundings while enjoying proximity to the bustling market town of Oswestry, which is only a short drive away, offering a wide variety of shops, restaurants, and recreational options. This blend of tranquil village life with convenient access to urban hubs truly makes the property a perfect balance of comfort and connectivity.
RECEPTION HALL – Covered entrance leads into the Reception Hallway, tiled effect flooring, underfloor heating. This leads through to
IMPRESSIVE KITCHEN/ DINING/ LIVING AREA – This truly impressive space is perfect for family living with ample space for Dining and relaxing areas and has recessed lighting throughout. The Kitchen has been beautifully fitted with range of white fronted shaker style units incorporating one and half bowl sink set into base cupboard. Further range of cupboards and drawers with work surface over, plumbing for dish washer. Inset 4 ring gas hob with extractor hood over and eye level double electric oven and grill with cupboards above and below and attractive tiled surrounds. Feature walk in pantry cupboard with range of shelving and manual lighting. Breakfast island with additional storage and overhang seating area. Window providing a lovely aspect over garden and open farmland.
LOUNGE – A lovely light room featuring bay window to the front and two additional windows to the side with aspect over the garden and open fields. Chimney recess with cast iron multi-fuel burner, with wooden mantel above and a tiled hearth, media points, 2 TV points.
UTILITY/ BOOT ROOM – With range of units incorporating one and a half bowl sink set into base cupboard. Further range of cupboards and drawers with work surfaces over and ample space for appliances. Matching eye level wall units, window overlooking the garden and fields beyond, door to the rear.
CLOAKROOM – With WC and wash hand basin with complimentary tiled splashback, tiled flooring, heated towel rail and window to the rear aspect.
PRINCIPAL BEDROOM – A good sized double bedroom with window to the front aspect. Excellent range of fitted wardrobes with sliding doors, hanging rail, shelving and manual lighting, TV point.
ENSUITE – with suite comprising large fully tiled shower cubicle with direct mixer unit, wash hand basin and WC set into concealed vanity with storage, complementary tiled surrounds, heated towel rail, window to the side.
GUEST BEDROOM – Another good sized double bedroom with window to the rear aspect, Range of fitted wardrobes with sliding mirrored doors with hanging rails, shelving and manual lighting, TV point.
ENSUITE – with suite comprising large fully tiled shower cubicle with direct mixer unit, wash hand basin and WC set into concealed vanity with storage, complementary tiled surrounds, heated towel rail, window to the rear.
BEDROOM 3 – A further double room with window to the rear, TV point.
FAMILY BATHROOM – A well appointed room with suite comprising large fully tiled shower cubicle with direct mixer unit, panelled bath, wash hand basin and WC set into vanity with ample storage and WC. Heated towel rail, window to the side.
ATTIC ROOM/ OFFICE – Staircase leads to the spacious and versatile Attic Room area that spans the full length of the property, offering potential for additional living accommodation, subject to obtaining the necessary planning consent. The room is is well lit with natural light from windows at the front, rear, and side aspect. A dedicated office area with a window to the side, providing scenic views towards Admiral Rodney’s Pillar.
GARAGE – With electric roller door to the front aspect, and side access door. Window to the rear, hot water immersion tank and wall mounted gas boiler. Radiator.
OUTSIDE – The property occupies an enviable tucked away location at the rear of this private driveway serving just 5 homes and is accessed through a gated entrance (leading to Maeswood and its neighbouring property, over a gravel driveway offering off-road parking for several vehicles. Pedestrian access leads around both sides to the lovely wrap around gardens which are laid extensively to lawn with well stocked flower and shrub beds and a large paved sun terrace – perfect for those who love to dine alfresco and entertain outdoors. From the seating area there are stunning views across adjoining farmland and over the Welsh Hills, Admiral Rodney’s Pillar, The Long Mynd, Welshpool, and Church Stretton.
GENERAL INFORMATION – TENURE
We are advised the property is Freehold . We would recommend this is verified during pre-contract enquiries.
SERVICES
We are advised that all main services are connected and would recommend again that this is verified.
COUNCIL TAX BANDING
As taken from the Gov.uk website we are advised the property is in Band D- again we would recommend this is verified during pre-contract enquiries.
FINANCIAL SERVICES
We are delighted to work in conjunction with the highly reputable `Ellis-Ridings Mortgage Solutions’ who offer FREE independent advice and have access to the whole market place of Lenders. We can arrange for a no obligation quote or please visit our website Monks.co.uk where you will find the mortgage calculator. https://monks.co.uk/buy/mortgage-calculator/
LEGAL SERVICES
Again we work in conjunction with many of the Counties finest Solicitors and Conveyancers. Please contact us for further details and competitive quotations.
REMOVALS
We are proud to recommend Daniel and his team at Homemaster Removals. Please contact us for further details.
NEED TO CONTACT US
We are available 8.00am to 8.00pm Monday to Friday, 9.00 am to 4.00pm on a Saturday and 11.00am to 2.00pm on Sunday, maximising every opportunity to find your new home.
Always here when
you need us.
Contact us.
We are available:
Monday to Friday - 8.00am to 8.00pm
Saturday - 9.00am to 4.00pm
Sunday - 11.00am to 2.00pm
Found the right
property? Need help?
Get the best advice
on the market.
We’ve partnered with independent mortgage broker Ellis-Ridings Mortgage Solutions to give you the best personal and professional advice.
Similar properties

Always wanted to build
your dream home?
Why not buy off-plan.
If you like the idea of working with the developer and creating something unique for you then your journey begins with completing this form:


